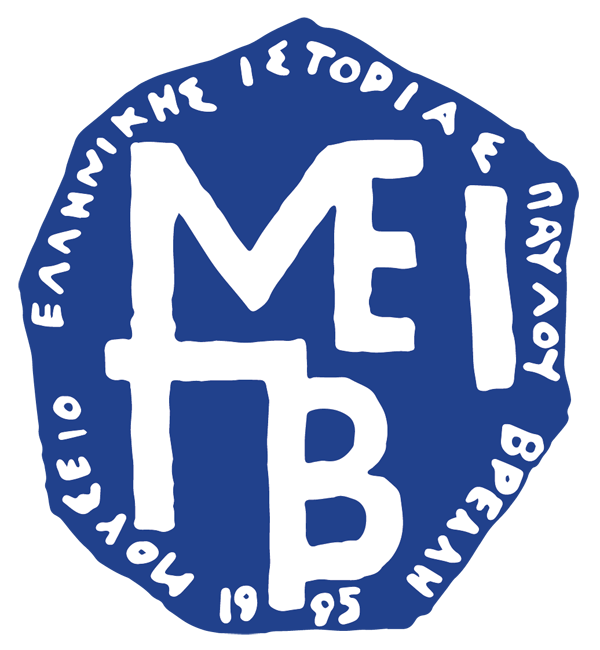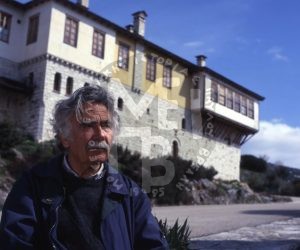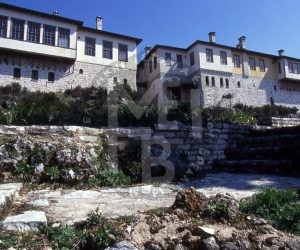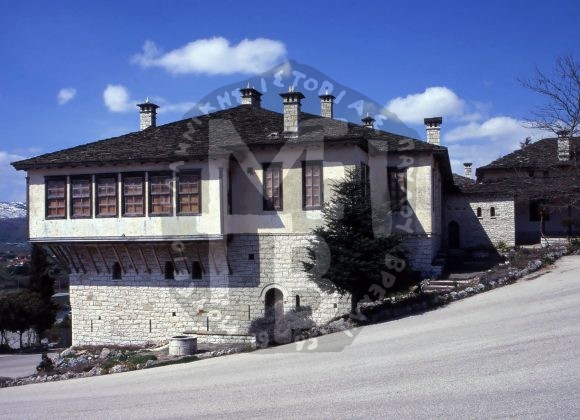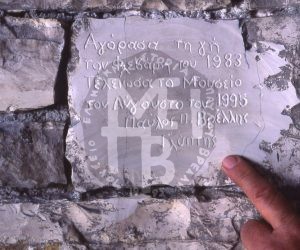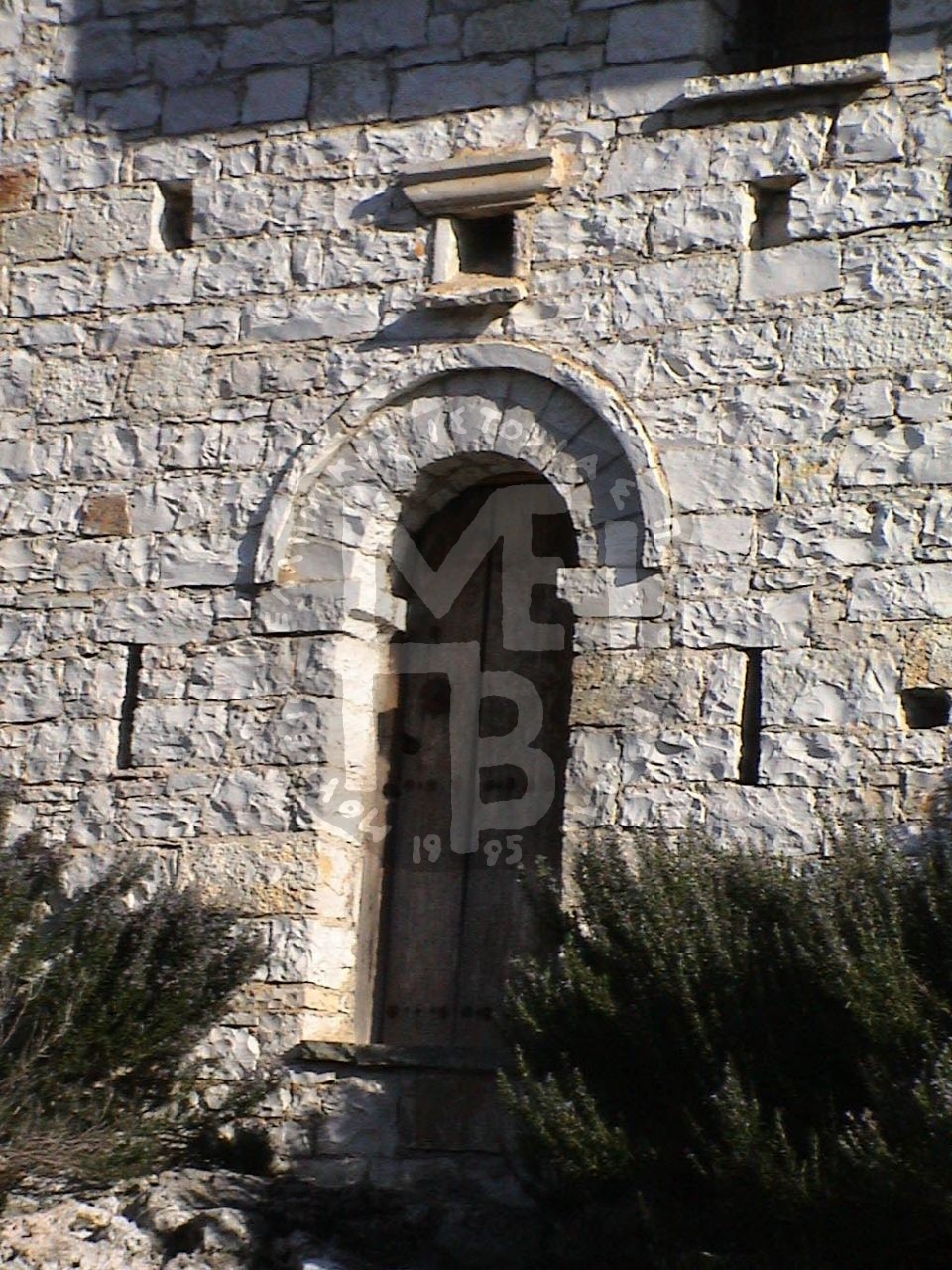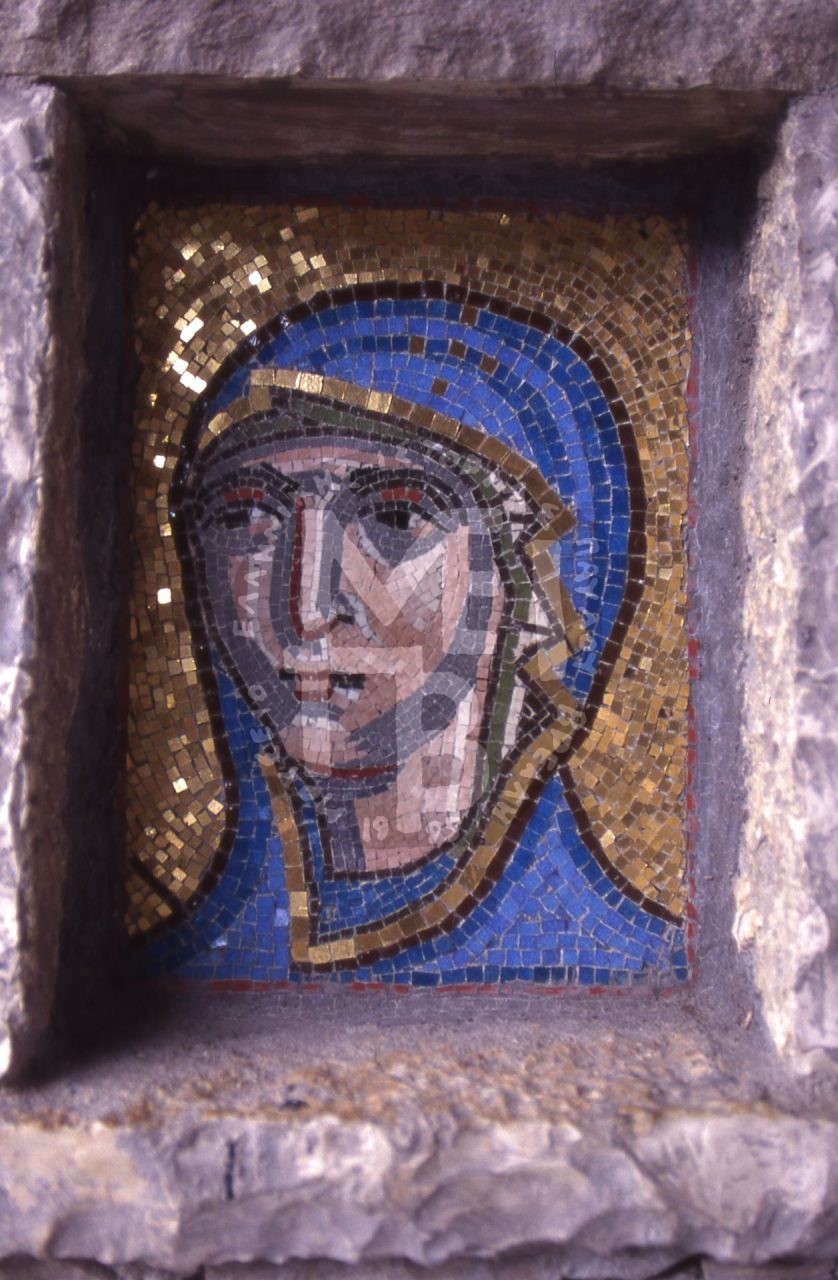The exterior of the Museum
Description of the form and the structure of the exterior spaces of Paul Vrellis Greek History Museum, from the artist himself, in 1991:
“These notes intend to provide the visitor with: firstly, a brief account about the significance of the creation and the laying out of the exterior area, and secondly, the rationale behind the formation of the interior.
My tour includes the cause, the effect and the result.
I found the area barren, unplowed and rough. We are moving from the outer space to the exterior of the building. Its form bears strong resemblance to old urban, fort-like buildings, of Ipiros (Epirus) of the 18th century in style and shape. It can be seen both as the whole of its size, and also the elements it bears individually, creating a “dialogue” between the close form elements (walls and roofs) as opposed to the open ones (windows and doors) respectively.
On the exterior, I have tried to harmonize the bulks of all the buildings both in their parts and the elements as a whole. I have intended to give the forms aesthetic balance in subtle harmony (engravings in the architectural, morphological and stylistic elements) by one standard (Measure) and style.
I have also tried to respect firstly the tradition from which I drew all the elements to design and have what you can see constructed; secondly, the natural surroundings and thirdly, the visitor, who according to their knowledge and love, will disclose one by one all the elements as they unfold, viewing the work both partially and as a whole.
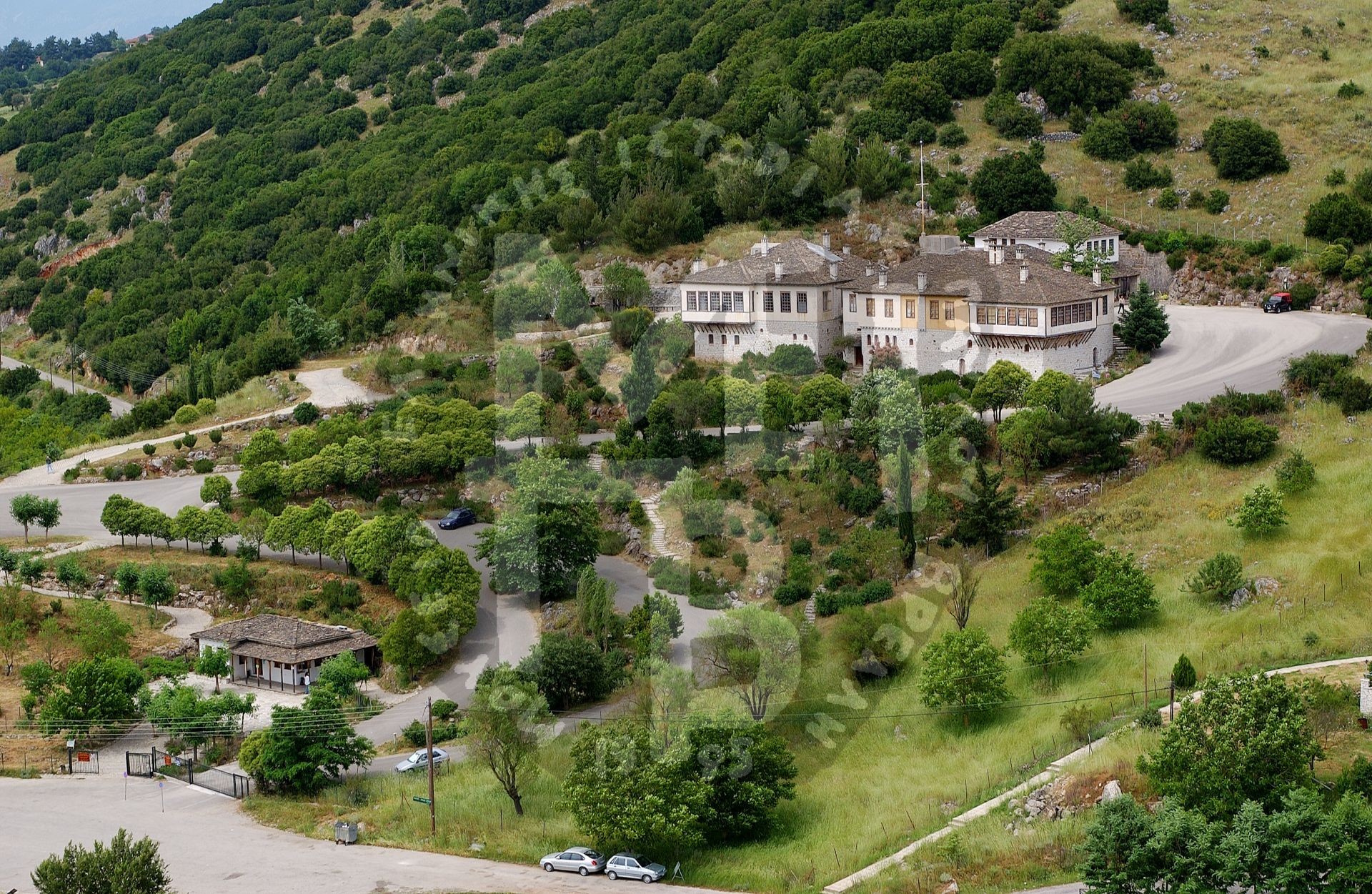
In February, 1983, I bought about 4 acres of land in Bizani village, with the aim of building this museum. I was 60 years old at the time. I put my endurance and tolerance to the test. What I found was rocks, rough ground in great slant (there was no flat surface whatsoever), a few holly oaks here and there and a couple of wild pear trees. There was no road or path anywhere. The first thing I did was to trace new roads. I determined with caution where the buildings would be.
As we walk up the hill, the ascent was cut out on the right and the descent on the left. I wanted a traffic island to be created whose asymmetric winding shape would add variety to the area of the entrance and exit. I used the debris I dug out in the width of the road and for the squares (like the one you see first) I planted a plane-tree at the joint of the ascent and descent. It is cool under its shade. On the right, I had pathways to the mountain traced for the pedestrians, so that they can enjoy nature while taking a shortcut to the museum. I had trees, flowers and bushes planted but I left some spots of the rough ground here and there.
On the right hand side of the square, I support the steep slope with big stones I encountered there. 40 meters on the left, I had a retaining wall built with big rocks and debris with the aim of extending the first square. In this way, I form a number of levels which I have used to create beautiful sites with trees, flowers and low vegetation. Moving on, as we go up by car or on foot, just before we turn up right, we come across the second square.
Taking the large road at this point we get to the museum. Climbing up the road, the visitor can see the buildings –because of the sloping ground– contrary in perspective: the taller seems to be lower. The two buildings diverge slightly, the one protruding a little. I did this so as to make their sizes distinct. I have made a ‘pause’, a gap so that these two bulks can breathe, the gap shaping this pause.
The 14-meter-long building on your left accommodates the library and my workshop. The other, at the back, 24 meters long, is the main building housing the museum which is incorporated with other buildings from behind.
My intention is to point out several morphological and stylistic elements, such as arches, four different types of windows (some with ironwork) and the exterior sticking out walls of the opposite square chimneys with their supporting cranes.
The light, varying from sunrise to sunset, creates several hues, projecting the before mentioned different elements. In this way, big and small bulks, lines, colors and forms are pointed out. Going past the second turning on your right, is the stone little shrine. I made the icons look old myself.
We are in the middle of the building. It is considered as a of urban, fort architecture of Epirus of the 18th century, with embrasures, tall stone walls with small apertures, chimneys etc. It is my own design. It is the product of resources I got from the stately houses in Ioannina and Epirus in general. Since the beginning I have tried to achieve unity in the variety and at the same time retain the subtle harmony, standard and style if possible.
My intention is to support the building firmly and keep it in aesthetic harmony with the rough environment I chose to create. I work the bulks, the plain forms and alternations of lines and circumscriptions with lots of love and affection. All the images I had of stately homes in Ioannina where I was born and raised were my stimulus. I wish to portray the beauty I learnt through observation and later on through my studies my way.
While the building looks like a house on the exterior, in the interior it doesn’t work this way. The space created by the exterior surfaces of the building, was dedicated to 36 areas, not rooms. There lay the difficulty of my work. Nothing was left to chance or purposeless naivety.
I have a wall raised up a certain height. Functionally, the ground floor of the building serves as a defense against potential attacks. Being a fortress building, it helps me determine scales with the openings on the ground floor wall. The ground floor, supposedly, serves as a warehouse as well. Through the gates, the animals, loaded, would pass through the gates, making their way up the mule tracks.
These mule tracks differ from the ones you have already walked on. In many parts of Epirus the winter is long and heavy. The animals walk up these tracks loaded. For fear they might stumble or slip skilled workmen from different parts invented new ways to construct these tracks. As you see, these mule tracks are very narrow. Along their boundaries and about every 0.5 or 0.75mtr, they placed in between and secured stone tiles vertical to the ground, their aim being to hold up the animal’s hooves in case of an accident due to ice or snow. Moreover, the structure of the main body differs from that of the entrance. In most mule tracks, the stones have been laid on the ground and supported with cement or material similar to that. In this case, the stones are laid vertically to the ground like wedges.
I first determined the general harmonious relations by means of engravings and then the partial relations of the passive and active surfaces and within the corresponding shapes of the windows and other openings. I chose white for the plasterwork so that time would give its patina.
Nothing was left to chance. I have made an artificial reality, that is, a natural condition turns into an aesthetic one. An aesthetic transformation takes place. For instance, on the south corner of the building, there was a cement footing. I had it covered with rocks giving the impression it is solidly supported to them. Then, I went on with other smaller rocks along the base of the building, leaving room for the mule tracks. I made rudimentary steps with stones which lead to the small arched exit door. Lastly, I had them painted with cement color, thus making them look old. Working this way, I achieved aesthetic transformation in furtherance of the whole work.
The wisdom of the anonymous folk master craftsmen and workmen (and some known ones) was sufficient. Their works taught me. I respected the experience and beauty they left behind. Also, I can say that there is a sequence, even in parts, going back to the Byzantine or even ancient times; some stylistic elements reach our days, the stone or wooden of Doric style, the cranes and other elements, for example.
The two buildings are incongruous morphologically speaking. It is evident on both sides, from where the two supposedly families could have a view of the street. This form of architecture is a key morphological element of urban architecture, their supporting being achieved with the help of wooden buttresses. They are high up, which enables seeing far away through them. In this way the people could protect themselves against thieves and robbers. There are many windows around as it is the formal room of the house. They are supported against the stone walls.
The ground floor walls are 45 cm thick. The 20-25cm consists of stone bound with cement and the rest is filled in with bricks. Each stone window is small for reasons of security, bearing on top two cornerstones in the shape of crane. They were worked on with hammer, needle and chisel. Moreover, around the stone walls I placed small plates with folk depictions (flowers, birds, etc) which I painted and baked in the oven at 615 C.
Surfaces of 20cm jut out from the walls, which are supported on stone cranes. In this way, shadows are created coming from the bulk of this morphological element.
The floor windows are wooden. The ones high up have no iron work, only the low ones at the back. The only exception is the two pretty, solid and fine ironworks on the windows of my library. Some open in halves or up and down while others, two-flap, on the right/left. There is a Doric element on top of all of them.
There are few doors. The small ones are for reasons of safety while the big ones for the animals which supposedly enter the ground floor loaded. All of them have embrasures on either side to guard. Over the small arched door in the façade there is a pot to pour scalding water onto the thieves. Using small rocks, I made rudimentary steps on the base of this door. The small wooden doors are old and have studs for safety reasons.
Going past the façade, we move on to side where there is another small arched stone door with embrasures and a small window. At this point a paved little space is formed where I placed a stone well. This matched with the rocky garden further down. In this way, I have created a pause for the visitor.
Going up the rocky garden with the low steps, on our left and high up in front of us, the bulk sizes of other buildings begin to develop. These are vertical to the façade of the buildings we have just come across.
The roofed verandas you see are divided into two parts by means of a stone arch. At this spot there are the two main doors of the building. The left one is made of hewed stone. I bought it when the urban house next to Valanios School was being pulled down. This entire long roofed veranda makes the place tranquil and relaxing. It provides the visitor shelter from weather conditions.
On the front, I support the roofed veranda with the help of wooden pillars (six-footers) which bear a wooden capital on top and the edges are shaped like cranes. They sustain the 12-meter-long wooden beam which shares the burden of the roof coming from the slab. The axis of the roofed veranda, on the left, leads to a small stone building which is the entrance to the museum.
I placed a well and a plane-tree to provide shade here, thus matching the whole composition in this area. The rocky garden adds a tone of green – multicolor, maintains a distance between the building and the square, and lastly, provides shelter and some rest.
The small structure in front of you is the entrance to the museum. It is distinct both regarding its construction and its style. It has two old doors. There is a small arched one and two small single-handled arched windows on the façade. On the other side there is a larger door (the entrance) dating back to 1786 with artificial stone décor on the exterior. I copied it and transferred it in cement, the original being at St Paraskevi country chapel, in the village of Mandio – Dodoni. Over the entrance door I placed a stone arch.
The roof eaves of this small structure is of stone. Stone cranes are used as a support in contrast to the wooden eaves of the rest of buildings. Also, it is not attached to the wall of the roofed veranda on the side of the main entrance. There is a gap of a few centimeters. I attempt to show its functionality in terms of style and technique. The way I made the stone look old makes obvious that it bears no relation to the rest of the building. In this way, I point out it happened to be. As if it was an entrance to a monastery. In other words, this was the cell I encountered which I respected and in accordance to this the rest buildings were adapted.
The mosaic on the left of the entrance depicts Virgin Mary (a representation of the mosaic in the convent in Chios, dating back to the 11th century). I myself selected and elaborated the stones with which I made the mosaic some 25 years ago; pink marble from Igoumenitsa, grey stone from Metsovo, white stone from Marmara (Santovitsa) and Murano tesseras for the rest part.
The arches, wells and drums come from old demolished houses in Ioannina.
The third square is surrounded by rocks on the east and south side. It is basically the retaining wall of the boundaries of the field. It is artificial and about 80 meters in length. Initially, this spot was hollow and then filled in with various rocks after the excavations. I had the place excavated as far as the boundaries with the aim of extending the square and give it the proper slope. I went on with the disorder I caused on the natural order of this place. I knew that this disorder would result in Order greater than the first one (Nature). Thus there is:
- Order, from the natural order of the place itself
- Order, from the disorder I created
- and finally, Order, coming from the order and disorder
I placed the rocks I found in such a way that they look the same as the natural form of the surrounding ones. Then, I filled in earth, small stones and cement. I left two winters go by so that the rain and ice give the rocks a rinse. In the summer of 1990, I started painted them so that I could give the rocks I brought the colors and hues of the existing ones. Then, I went on to cover part of them with cement. Then I worked with cement colors. That was how the patina of the rocks of the exterior was made.
With the help of few red flowers my grey rocks offer a warm feeling. Near the flowers I planted low vegetation of matching colors. I have the sun and clouds as an index for the colors. The man as a body (scale) and as mind (perception) is my benchmark.
Why I did all the above is simple. My wish was to respect the visitor, seated under the roofed veranda gazing down the plain and the mountains opposite in the background. I wanted to avoid any visual “pollution” caused by the dug mountain. Now the eye of the observer, as it moves on, is united to the real exterior rocks gently. A linear perspective (the building in front of him) as well as an atmospheric perspective (created by the sequence of the outlines of the mountains and hills) develops before his eyes.
I would like to add a few words about the roofs. They are all made with cement, a layer of tar above and on top black stones I had been gathering for years from house demolitions. Let us pay a closer look to the outlines of the roofs as projections. Let’s take the one we can see from this third square with background mt Manoliasa and Olitsika. The projection of the top of the roof imitates the summit of the mountain across; the slant of the roof imitates the slopes while the sidelong surfaces imitate the gorges of the mountains across. I paid particular attention to the construction of the roofs since the beginning, from the position of the building. My intention was that roofs and mountains have similar alternations.
The same way I made an imitation of the rocks, I made imitation of the roofs and mountains, not only for practical reasons e.g. snow, water, but for aesthetic ones too. The roofs of the façade and the other ones form a ‘T’. Thus, the buildings vertical to the façade tend to unite with the mountain the other way round. Aesthetically speaking, their sizes rise up to the mountain; and vice versa. As if they go down from the same mountain, higher up, stopping at the horizontal façade.
Due to the weather conditions we have many fireplaces. The chimneys on the roofs are their extensions. Some are flat, to the south there is one with two flats and some with gable. There is also one twin chimney united with a stone arch. One comes from the basement while the other from the living room. Each one, with their color and square size, makes a contrast to the big grey surfaces of the roof. They are like trunks in a slope.
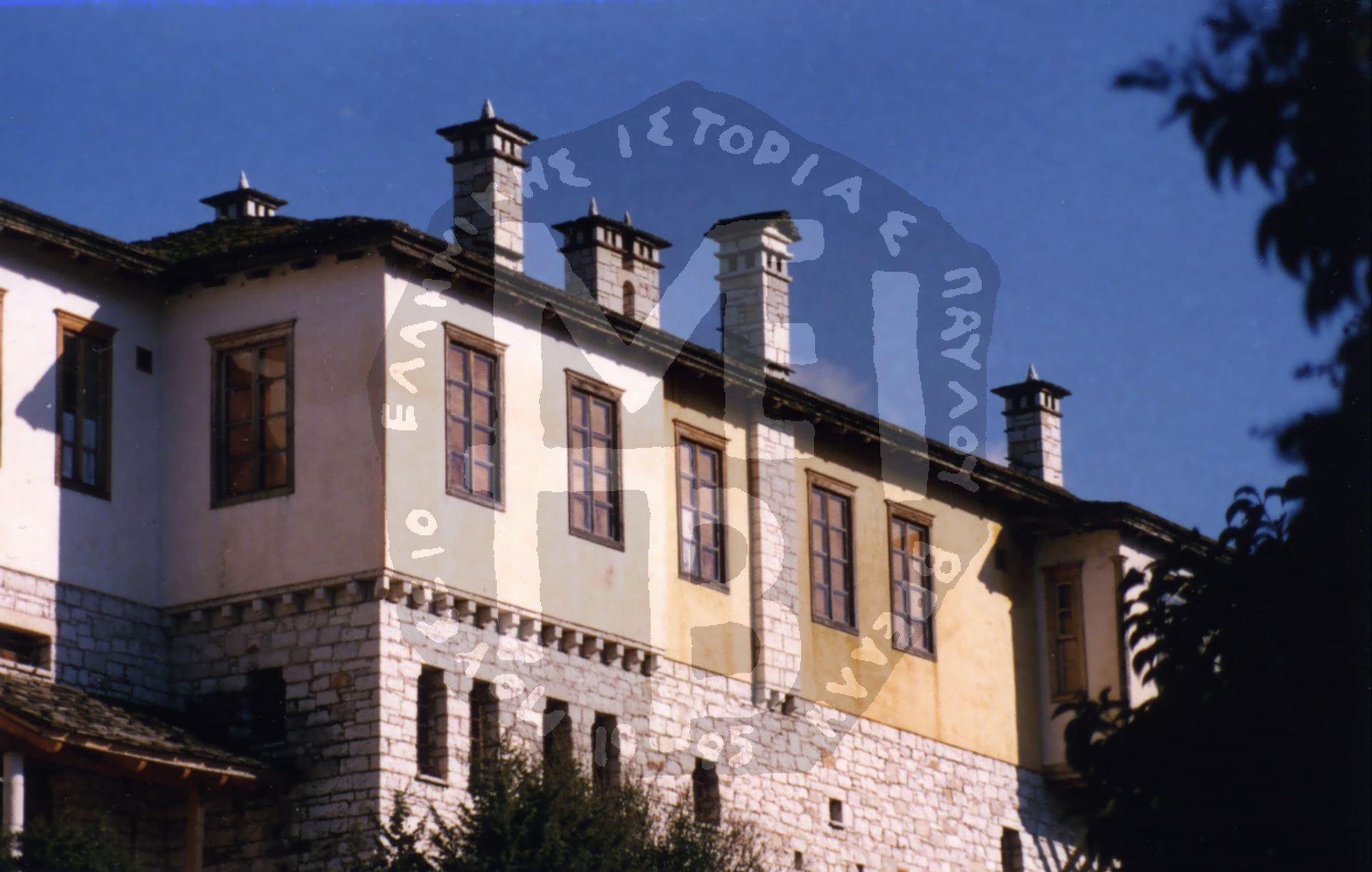
In our case, chimneys serve as air ducts, natural ventilators for the interior. They are necessary for the air renewal coming in from the embrasures on the ground floor and out of the roof chimneys. There is a number of small openings, both visible and invisible, around the base of the building, which are internally connected to the rooms. Some walls have internal gaps through which the warm air passes and it is directed to the roof (due to lift). It escapes through the chimneys and the rest of the openings.
The artificial and natural environment of the surroundings of the buildings, the numerous trees I planted and the hundreds of decorative bushes and flowers make the 4 acres of land a whole. “
PAVLOS VRELLIS, Bizani, Ioanina 21 Feb 1991
